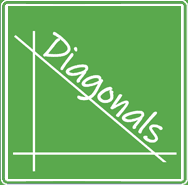This fusion-type minimal elevation design is an architectural marvel that seamlessly blends traditional and modern elements. The house features clean lines and geometric forms, creating a sophisticated yet inviting aesthetic. The use of natural materials, such as the clay roof tiles and brickwork, adds warmth and texture, while the expansive glass windows invite ample natural light, enhancing the connection with the lush surrounding landscape. The innovative layout, including the elevated carport and the open-air lounge area, offers both functionality and style, making this design a perfect choice for those who appreciate elegance and comfort in a contemporary setting.
Roof Design: The blend of traditional pitched roofs with modern flat roofs creates a dynamic silhouette. The clay roof tiles add a rustic charm, while the contemporary roof structure ensures efficient water drainage.
Material Palette: The house utilizes a mix of natural and modern materials. The use of brick and concrete not only provides structural integrity but also adds a tactile quality to the facade. The large glass windows are strategically placed to maximize natural light and provide expansive views of the greenery.
Square feet details
Ground floor area : 2621 Sq. Ft.
First floor area : 1235 Sq. Ft.
Porch : 215 Sq. Ft.
Total area : 4071 Sq. Ft.
No. of bedrooms : 4
Design style : Fusion type minimal Elevation

Ground Floor
- Covered entry (sit out)
- Foyer+ courtyard
- Living
- Study+ toilet
- Dining with stair area
- 2 Master suite
- Sitting area
- Family Living
- Kitchen with breakfast Counter
- Utility
- 2 suite + attached with attached toilet
- Upper living
- Balcony
- Open terrace
Innovative Layout: The house features a unique split-level design that maximizes space and functionality. The elevated carport is seamlessly integrated into the structure, providing easy access while maintaining aesthetic coherence.
Outdoor Living Spaces: The open-air lounge and balcony are perfect for relaxation and social gatherings. These spaces are designed to enhance the indoor-outdoor connection, promoting a lifestyle that embraces nature.
Sustainability: The design incorporates sustainable elements such as natural ventilation, ample daylighting, and possibly rainwater harvesting systems. These features not only reduce the environmental impact but also enhance the living experience.
Interior-Exterior Flow: The design ensures a smooth transition between indoor and outdoor spaces. The large windows and sliding doors open up the interior spaces to the gardens and patios, creating an expansive living area that feels connected to the environment.

For more details of this home, contact (Home design in Calicut [Kozhikode])
Diagonals Architectural Studio
2nd floor, New Chelur Building,
Near Malabar Chamber of Commerce,
Cherooty Rd, Kozhikode, Kerala 673032
Contact: +91-8592878721, 9744116755
+91-9744116755
+974-30116755
Email:mailtodiagonals@gmail.com
Innovative Minimal Elevation Home with Traditional Elements
 Reviewed by Kerala Home Design
on
June 03, 2024
Rating:
Reviewed by Kerala Home Design
on
June 03, 2024
Rating:
 Reviewed by Kerala Home Design
on
June 03, 2024
Rating:
Reviewed by Kerala Home Design
on
June 03, 2024
Rating:




















send the plan and details
ReplyDelete