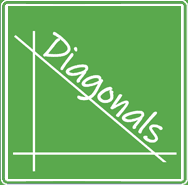Welcome to the epitome of contemporary living—a stunning two-story house that redefines modern architecture. Spanning 3557 square feet (330 square meters or 395 square yards), this ultra-modern house design combines elegance, functionality, and breathtaking aesthetics.
A Glimpse of Sophistication
The house's striking facade immediately captures attention with its large windows and open design, allowing natural light to flood the interiors while providing a seamless connection between indoor and outdoor spaces. The upper floor features a cantilevered section, adding a dynamic and architectural flair to the structure.
A Harmonious Palette
The primary color of the building is a pristine white, exuding cleanliness and sophistication. Complementing this are the wooden accents, most notably in the window frames and the expansive overhanging roof structure. These elements introduce warmth and texture, balancing the sleek modernism of the white facade. The ground floor employs a mix of gray tones and concrete textures, adding depth and a contemporary edge to the overall design.
Architectural Marvels
Overhanging Roof: The house boasts a large overhanging roof that not only provides shade but also serves as a dramatic architectural element, enhancing the visual appeal and creating an inviting atmosphere. Design provided by Diagonals, Kozhikode, Kerala.Square feet details
Ground floor area : 2132 Sq. Ft.
First floor area : 1242 Sq. Ft.
Porch : 183 Sq. Ft.
Total area : 3557 Sq. Ft.
No. of bedrooms : 4
Design style : Fusion type minimal Elevation

Ground Floor
- Porch
- Sit out
- Foyer
- Living
- Family Living
- 2 Bed Attached With Dressing
- Courtyard
- Dining
- Common Wash, toilet
- Kitchen
- Store
- Work Area
- 2 bed With Attached Dressing
- Upper Living
- Balcony (1)

For more details of this home, contact (Home design in Calicut [Kozhikode])
Diagonals Architectural Studio
2nd floor, New Chelur Building,
Near Malabar Chamber of Commerce,
Cherooty Rd, Kozhikode, Kerala 673032
Contact: +91-8592878721, 9744116755
+91-9744116755
+974-30116755
Email:mailtodiagonals@gmail.com
Elevated Living: Inside a Stunning Two-Story Fusion Minimalist Home
 Reviewed by Kerala Home Design
on
July 05, 2024
Rating:
Reviewed by Kerala Home Design
on
July 05, 2024
Rating:
 Reviewed by Kerala Home Design
on
July 05, 2024
Rating:
Reviewed by Kerala Home Design
on
July 05, 2024
Rating:




















No comments: