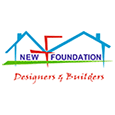Welcome to a stunning example of contemporary architecture—a two-story small house designed to blend modernity with warmth and comfort. With a flat roof, multiple overhangs, and inviting balconies, this home exudes a unique charm that makes it a standout in any neighborhood.
Striking Design and Color Palette
The primary color of the house is a crisp, clean white, providing a sleek and modern finish. This is beautifully contrasted by accents of orange and brown, adding warmth and a touch of vibrant personality. One of the most eye-catching features is the orange accent wall on the second floor, paired with the brown paneling on the roof structure. These elements not only enhance the visual appeal but also add a sense of depth and texture to the overall design.
Material Choices and Architectural Elements
Constructed from concrete or brick, the walls are painted white to achieve a smooth and elegant appearance. The use of brick for the vertical column on the left side introduces a traditional touch, creating a pleasing contrast with the modern design. Wooden or composite paneling on the upper roof structure adds warmth and integrates natural elements into the architecture. Design provided by New Foundation Designers & Builders from Thrissur, Kerala.House Specification
Ground floor area : 770 Sq-Ft
First floor area : 630 Sq-Ft
Total area : 1400 Sq-Ft
No. of bedrooms : 3
No. of floors : 2
Design style : Flat roof

House Facilities
Ground floor
- 1 Bedroom with Toilet
- Living
- Dining
- Kitchen
- Work Area
- Sit out
- 2 Bedrooms with Toilets
- Upper living
- Balcony
Inviting Lighting and Thoughtful Details
The house features warm lighting, especially around the entrance and windows, which creates an inviting ambiance. Recessed lighting under the overhangs adds a modern touch and ensures good visibility during nighttime, enhancing the safety and aesthetic appeal of the property.
Elegant Fence Design
The fence surrounding the property is a combination of white concrete pillars and horizontal wooden slats painted in a matching brown color. This design not only provides security but also complements the house’s color scheme, adding to the overall harmonious look.
Other Designs by New Foundation Designers & Builders
For more information about this home
Designed By: New Foundation Designers & Builders (Thrisssur Home Design)
Mala, Thrissur, Kerala.
Mobile: 9846942448
Office: 04802992448
Email:nfbuilderskerala@gmail.com
A Two-Story Small House with a Flat Roof
 Reviewed by Kerala Home Design
on
July 04, 2024
Rating:
Reviewed by Kerala Home Design
on
July 04, 2024
Rating:
 Reviewed by Kerala Home Design
on
July 04, 2024
Rating:
Reviewed by Kerala Home Design
on
July 04, 2024
Rating:





















No comments: