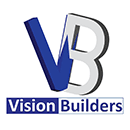Exterior Design: A Modern-Classic Fusion
The exterior of the home is a harmonious blend of sleek modern lines with elements that nod to Kerala’s rich architectural traditions. Dominated by a simple, minimalist facade, the house incorporates natural textures like stone and wood. The external staircase, which catches your eye on the right side of the home, is particularly noteworthy. It is covered by a clay tile roofing—a traditional feature that not only provides shade but also adds warmth and earthy tones to the overall design. This clever integration of traditional clay tiles into the modern structure highlights a connection to the local vernacular, while also enhancing functionality by protecting the stairway from the elements. Design send by Vision Builders, Ernakulam.
Square feet details
Ground floor area : 1250 Sq-ft
First floor area : 430 Sq-ft
Total Area : 1680 Sq-ft
No. of floors : 2
Design style : Modern
Location : Pallikkara, Kochi
 House Facilities
House FacilitiesGround Floor Layout: Functional Elegance
Sit-Out and Living Area:
Upon entering, you are greeted by a welcoming sit-out area. The large windows bring in plenty of natural light, contributing to an airy and open feel. The living room seamlessly connects to the dining area, which is spacious enough for hosting gatherings yet cozy enough for intimate family meals.
Bedrooms with Attached Bathrooms:
The ground floor houses two well-designed bedrooms, each equipped with attached bathrooms for privacy and comfort. The bedrooms are spacious, with large windows that allow ample sunlight to pour in, giving the spaces a vibrant feel.
Open Kitchen & Work Area:
The open kitchen is one of the highlights of the ground floor. Its contemporary style contrasts beautifully with rustic touches, such as an exposed brick wall that adds a sense of warmth and character to the otherwise sleek space. The white cabinetry ensures ample storage space while the light-colored countertop offers a smooth contrast to the darker brick backdrop. Industrial-style hanging lights above the kitchen island provide both illumination and visual interest, making the kitchen not just a functional space but also a stylish one.
Adjacent to the kitchen, the work area ensures practicality, providing an additional space for daily chores and storage, while maintaining the clean, minimalistic design theme throughout the house.
External Stairs with Clay Tile Roofing:
On the exterior, the external staircase leading to the first floor is an eye-catching feature. The staircase is designed with modern wooden slats, while the clay tile roof serves both functional and aesthetic purposes, keeping the stairs cool and shaded, and adding a beautiful traditional element to the house's otherwise modern exterior.
Ground floor- Sit out
- Living & Dining
- Bedrooms with Attached Bathroom-2
- Open Kitchen
- Work Area
- External Stairs with clay tiles roofing
First Floor Layout: Private and Cozy
Upper Living Room:
Moving upstairs via the external staircase, the upper living room offers a cozy retreat with an abundance of natural light. This space is perfect for quiet relaxation or as a family gathering spot.
Bedroom with Attached Bathroom:
The first floor includes a third bedroom, complete with an attached bathroom. Much like the ground-floor bedrooms, this one is designed for comfort and privacy, with ample space for personalization. Large windows ensure that the room remains well-lit and ventilated.
First floor- Upper Living Room
- Bedrooms with Attached Bathrooms – 1




Kitchen Design: Contemporary with Rustic Touches
The kitchen features a harmonious blend of modern cabinetry and rustic brick accents. The brick wall adds a touch of texture and warmth, while the sleek, white cabinets ensure the space remains clutter-free and polished. The industrial hanging lights above the kitchen island provide focused lighting and a chic vibe, perfectly complementing the rest of the design.

Dining Area: Versatile and Elegant
The kitchen island doubles as a breakfast bar, making the dining area a highly functional space. The wooden dining table is the centerpiece, offering plenty of seating. The hanging pendant lights above add a stylish, contemporary flair to the dining experience, making it a perfect blend of elegance and practicality.

Wash Area: A Blend of Simplicity and Sophistication
The wash area continues the modern design, featuring a round mirror that brings a touch of elegance and classic charm. The modern vanity offers ample storage while maintaining the clean, minimalist aesthetic of the home. The addition of hanging pendant lights and small green plants injects a bit of life into the space, making it feel fresh and inviting.

Conclusion: A Thoughtfully Designed Modern Home with Traditional Roots
This 3 BHK house in Pallikkara is an excellent example of how modern design can harmonize with traditional elements to create a functional, beautiful living space. The clay tile roofing over the external stairs, combined with features like the exposed brick wall in the kitchen, demonstrate how regional architectural features can be integrated into a contemporary home without losing any of their cultural significance.
With its well-thought-out floor plan, ample living space, and modern amenities, this 1680 square feet home provides the perfect balance of style and practicality, making it an ideal family home for those looking for a blend of tradition and modernity in Kochi’s growing urban landscape.

Designed By: Vision Builders (Ernakulam house design)
JK Complex, Aluva-Paravur Rd North Paravur, Ernakulam 683520
 Reviewed by Kerala Home Design
on
September 09, 2024
Rating:
Reviewed by Kerala Home Design
on
September 09, 2024
Rating:




















No comments: