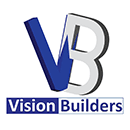If you’re seeking the perfect fusion of modern architecture and natural elements, this 4300 square feet (399 square meters or 478 square yards) contemporary marvel in Manjeri, Malappuram, is an architectural triumph that balances form, function, and finesse. From its commanding facade to its innovative interior layout, this residence redefines modern living by focusing on openness, natural light, and an organic connection to its surroundings.
An Architectural Masterpiece
The design of this house is a modern contemporary vision, skillfully blending clean lines, geometric forms, and a strategic interplay of textures. Both the front and side views of the house reveal the architectural brilliance, showcasing a minimalist yet compelling aesthetic that speaks to luxury and simplicity in perfect harmony. Design send by Vision Builders, Ernakulam.Ground floor area : 2600 Sq-ft
First floor area : 1700 Sq-ft
Total Area : 4300 Sq-ft
No. of floors : 2
Design style : Modern Contemporary
Location : Manjeri (Malappuram)

Front View: A Striking Facade
The front view of the house exudes elegance with its minimalist white frame and earthy brick-textured cladding on the ground floor. This dual-layered approach introduces a sense of depth to the exterior, making it visually dynamic. The brick texture adds warmth to the modern look, breaking away from the monotony that could accompany a solely white facade.
One of the most arresting features is the presence of floor-to-ceiling windows that span both floors. These glass expanses ensure the house stays connected with the surrounding landscape while flooding the interiors with natural light. These windows also reinforce the modern aesthetic, creating an open and inviting atmosphere for residents and guests alike.
Materials and Colors: An Artful Palette
The combination of brick cladding and glass elements elevates the exterior's visual appeal. The rustic brick contrasts beautifully with the modern simplicity of the white frame and glass, enhancing the overall texture of the house. Subtle metal elements, likely in the balcony railings and roofing edges, provide a refined finish, ensuring every material plays its part in creating a cohesive design.
To further soften the sleek lines, the landscaping plays a significant role. Lush green plants and a grassy driveway add a natural touch, counterbalancing the structural rigidity and making the house feel more connected to nature. This blend of hard and soft elements enhances the warmth and livability of the home.
Roof Design: Sleek & Functional
The flat roof is a hallmark of contemporary design, offering not only a streamlined and modern appearance but also functional versatility. It provides an opportunity for a potential rooftop terrace or even a green roof, embracing modern eco-friendly trends while allowing the homeowners to maximize outdoor living space.
The carefully selected color scheme uses restrained tones of white, earthy red from the brick, and grey accents, which evoke a sense of timeless sophistication. This color combination not only complements the landscape but also ensures that the home remains visually appealing for years to come.
House FacilitiesA Peek Inside: Modern Interiors and Expansive Spaces
While the exterior of this home is undoubtedly breathtaking, the interior layout and facilities elevate it to a new level of luxury and practicality. With a ground floor area of 2600 sq. ft. and a first floor area of 1700 sq. ft., this house spans an impressive total of 4300 square feet across two meticulously designed levels.
Ground floor- Sit out
- Living Room (Guest & Family)
- Dining Room (Guest & Family)
- Open Courtyard
- Bedrooms with Attached Bathroom - 2
- Open Kitchen
- Work Area
- Upper Living Room & Double height area with prayer hall
- Bedrooms with Attached Bathrooms – 2

Side View: A Play on Depth and Design
The side view further emphasizes the architectural mastery behind this design. Here, you can see the intricate detailing that adds a sense of drama to the structure. The upper floor extends out over the ground floor, creating a cantilevered effect that adds depth and visual interest. This thoughtful protrusion offers not only aesthetic appeal but also functional shade over the lower areas.
Adding to this effect is a stone-clad column positioned beside the entrance. This natural stone introduces yet another layer of texture to the design, harmonizing perfectly with the brick and glass to create a well-balanced, multi-textured facade.
Windows and Circular Openings: Artistic Transparency
The large windows continue on the side, maintaining the house’s modernist transparency. These curtain glass walls provide unobstructed views of the outdoors while giving the home a sleek, polished finish. The clever integration of circular openings on the upper floor adds an artistic, playful touch, breaking up the otherwise straight geometric lines and infusing an element of surprise.
Driveway and Entrance: A Polished Approach
The paved driveway complements the clean and polished aesthetic of the home. Positioned towards the side, the driveway maximizes the spacious front yard, allowing cars to be parked close without encroaching on the beauty of the entryway.
The entrance itself is a study in elegance, framed by lush plants and the aforementioned stone column. It leads guests toward a wooden door, which introduces warmth and keeps the natural elements in focus while ensuring the overall modern vibe is upheld.
Terrace and Balcony: Open and Airy
On the upper floor, the sleek glass balcony railings continue the theme of openness and transparency. This balcony is shaded by an extended flat roof, providing protection from the elements while allowing for uninterrupted views. It's a perfect spot to enjoy a quiet evening or entertain guests.


Designed By: Vision Builders (Ernakulam house design)
JK Complex, Aluva-Paravur Rd North Paravur, Ernakulam 683520
 Reviewed by Kerala Home Design
on
September 05, 2024
Rating:
Reviewed by Kerala Home Design
on
September 05, 2024
Rating:




















No comments: