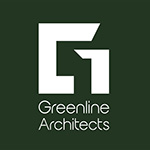Welcome to a deep dive into a stunning 4000 square feet (372 square meters or 444 square yards) house that redefines modern minimalism. This tropical-themed architectural gem merges elegance with functionality, offering a perfect blend of traditional elements and cutting-edge aesthetics. With an intricate play of materials, mixed roofing styles, and thoughtful space planning, this design delivers comfort and visual appeal without compromising on practicality.
Architectural Overview
This house exemplifies the Modern Minimalist Aesthetic, with sharp lines, smooth finishes, and a focus on open, breathable spaces. Each design element serves a purpose—ensuring that the home stays stylish yet remains user-centric. The minimalist philosophy permeates every corner, balancing aesthetics with functionality to create a home that feels inviting yet sophisticated.
Architectural Design Features That Make It Unique
1. Mixed Roofing Styles: Traditional Meets Contemporary
- A sloping tiled roof covers one section of the home, evoking traditional charm.
- In contrast, the flat and gable roofs provide a sleek, modern touch on the right wing.
This duality offers a visual rhythm, enriching the architecture while improving airflow for tropical climates.
2. Material Palette: Brick, Concrete, and Wood Harmony
- Exposed Brickwork: The left wing features a rustic brick facade, adding warmth and character.
- Bare Concrete Walls: The central vertical sections embody a raw, industrial vibe, bringing boldness and structure.
- Wooden Louvers & Cladding: The wooden elements on the windows and gable roof enhance ventilation, blending with natural surroundings while lending an earthy feel to the design.
3. Dynamic Vertical Segmentation
Recessed spaces divide the structure vertically, breaking any monotony and adding depth. These sections not only offer visual movement but also provide excellent structural stability. Vertical gardens in these niches inject greenery into the design, creating a biophilic connection between architecture and nature. Design provided by Greenline Architects, Calicut, Kerala.
Ground floor area : 2500 Sq.Ft.
First floor area : 1500 Sq.Ft.
Total floor area : 4000 Sq.Ft.
Bed : 4
Bath : 5
Courtyard : 1
Water body : 1
Design style : Tropical
- Porch
- Sit out
- Foyer
- Living
- Family Living
- Water Body
- 2 Bed Attached With Dressing
- Courtyard
- Dining
- Common Wash, toilet
- Kitchen
- Store
- Work Area
- Maid Room
- 2 bed With Attached Dressing
- Upper Living
- Balcony 2
4. Greenery Integration: Vertical Gardens
The home embraces a sustainable ethos with planters embedded between levels, softening the facade and promoting a green lifestyle. The inclusion of plants helps regulate temperature, improves air quality, and makes the structure appear more welcoming.
5. Expansive Windows and Wooden Louvers
Natural light pours through large windows, strategically positioned to illuminate every room. The wooden louvers control the sunlight, ensuring privacy and keeping interiors cool. This combination also allows cross-ventilation, a must-have feature for homes in tropical climates.
6. Cantilevered Upper Floor Design
The upper structure extends beyond the ground floor, giving the house a floating appearance. Not only does this design provide visual drama, but it also shades the lower areas, minimizing heat exposure—an essential element for tropical architecture.
7. Textural Balance with Stonework Accents
Subtle stone accents on the lower right side ground the home, adding an organic texture. This element complements the smoother concrete and wood finishes, contributing to the overall natural palette.
8. Minimalist Landscaping with Gated Perimeter
The boundary wall and metal gate follow the home’s minimalist theme. Landscaping along the perimeter remains clean and uncluttered, with low-lying plants enhancing the home’s curb appeal without overpowering the design.
9. Lighting Accents for Evening Ambience
The architecture comes alive at night with recessed warm lighting that highlights the material textures. Thoughtfully placed lighting not only enhances the evening ambience but also emphasizes the house’s elegant design features.
10. Balconies with Slim Railings
The home’s balconies feature sleek, understated metal railings, maintaining visual openness. These railings ensure safety while allowing unobstructed views of the surroundings, adding to the sense of freedom and openness.
11. Asymmetrical Design Language for Visual Interest
This house plays with asymmetry, deviating from traditional symmetrical designs. This bold choice enhances the home’s individuality, giving it a unique identity. The offset placement of gables and recessed windows creates a playful architectural rhythm.
12. Blend of Openness and Privacy
With expansive windows, open living areas, and enclosed balconies, the design strikes the perfect balance between openness and privacy. This thoughtful layout makes the house ideal for urban living, where maintaining both connectivity and seclusion is crucial.
13. Tropical Sensibility with Roof Overhangs
The roof overhangs provide essential shade, protecting the walls from direct sun exposure and heavy rain. This not only extends the lifespan of the exterior but also enhances energy efficiency by keeping interiors cooler.
For more details of this home, contact (Home design in Calicut [Kozhikode])
Greenline Architects
Email : greenlineplan@gmail.com
 Reviewed by Kerala Home Design
on
October 24, 2024
Rating:
Reviewed by Kerala Home Design
on
October 24, 2024
Rating:





















No comments: