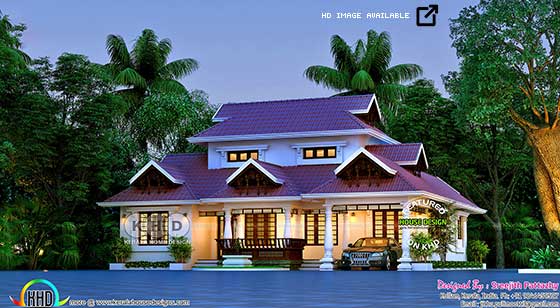Kerala Home design FAQ
What is Kerala architecture?

Kerala architecture is a style of architecture that is unique to the Indian state of Kerala. It is characterized by its traditional wooden construction, sloping tiled roofs, and an emphasis on ventilation. Many of the buildings in this style feature a central courtyard, which serves as a source of natural light and a cooling breeze. Kerala architecture also incorporates elements of Indian temple architecture, such as the use of intricate carvings and sculptures. The traditional Kerala house, known as the Nalukettu, is a good example of this architectural style.
Click here to view Kerala Nalukettu house gallery
What are the features of Kerala houses?
The traditional Kerala house, known as the Nalukettu, is characterized by several distinct features:
- Wooden construction: Nalukettu houses are typically made of wood, with walls and roofs made of thatched palm leaves.
- Sloping tiled roofs: The roofs of Nalukettu houses are sloping and covered with clay tiles.
- Central courtyard: The houses have a central courtyard which usually open to the sky and surrounded by rooms, this is the gathering place of family and also serves as a source of natural light and ventilation.
- Nalukettu houses typically have four wings or blocks that surround the central courtyard. Each wing traditionally served a specific purpose, such as living quarters, storage, and worship.
- The houses also incorporated large verandahs, which provided protection from the sun and rain, and served as a place for socializing.
- The walls and pillars of a Nalukettu house are decorated with intricate carvings and sculptures, which are often inspired by Indian mythology and religious texts.
- Nalukettu houses also have a small temple room where people can perform daily puja and rituals.
- The houses traditionally have plastered walls and floors of compacted earth, or in some cases, ceramic tile.
- Kerala houses are often built with natural materials such as bamboo, coir, and wood. And they use traditional construction techniques, such as interlocking joint system.
What is the structure of the houses in Kerala?
The traditional Kerala house, known as the Nalukettu, is typically built around a central courtyard, which serves as the focal point of the house. The layout of a Nalukettu house typically has four wings or blocks that surround the central courtyard, each wing traditionally served a specific purpose.
- The "Pathayappura" or storehouse, which is used for storing food and other household items.
- The "Natakasala" or theater hall, which is used for traditional performing arts such as Kathakali.
- The "Ancillary blocks" usually used for living quarters for family or guests.
- The "Sreekovil" or temple, which is used for worship and daily puja.
Each wing of the house is connected to the central courtyard by an open verandah, which provides natural light and ventilation to the interior rooms. The houses also have large windows and ventilators to allow for plenty of natural light and fresh air. The sloping tiled roofs, which are typical of Kerala architecture, are designed to protect the house from the heavy monsoon rains.
The walls and pillars of a Nalukettu house are traditionally decorated with intricate carvings and sculptures. These carvings are often inspired by Indian mythology and religious texts, and are meant to serve as a reminder of the spiritual values of the community.
The overall structure of the traditional Kerala houses is designed to be energy-efficient and well-ventilated, with a focus on natural lighting and cross ventilation which helps in keeping the house cool in the hot and humid climate.


















No comments: